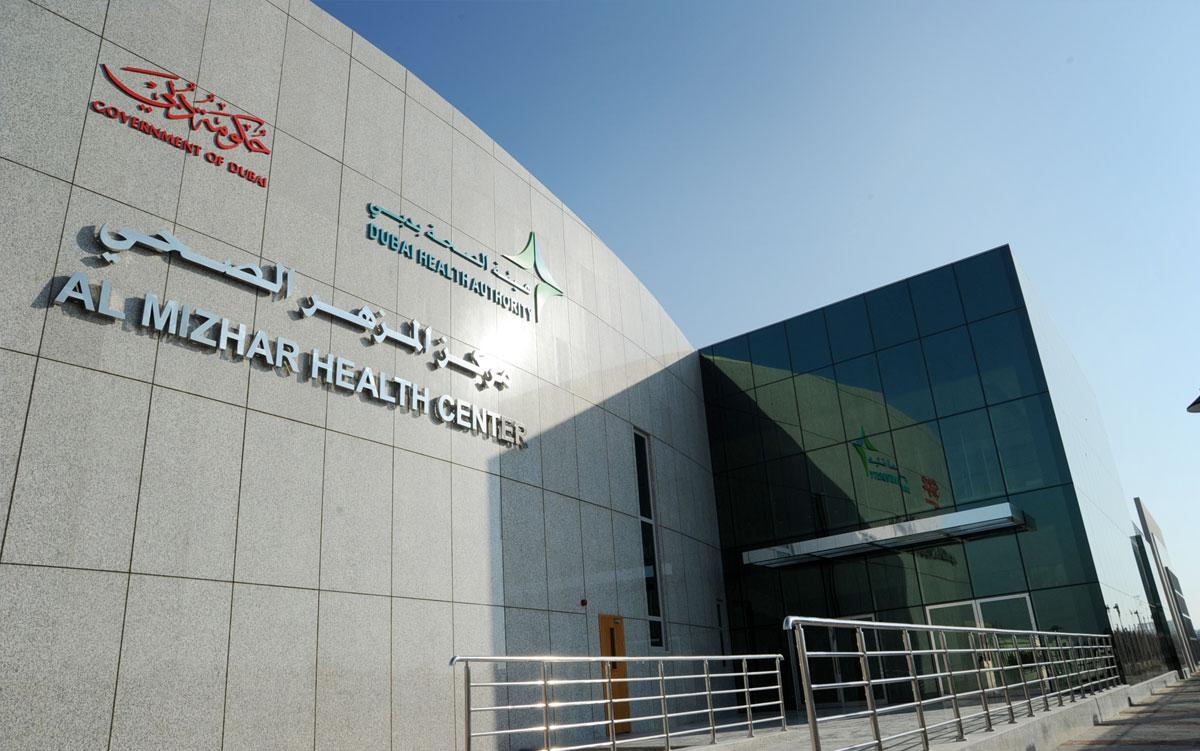The project consisted of the construction of the G+1 floor. The total built-up area of the Health Center
was in the vicinity of 76,263 sq ft. PIC’s scope of work included full construction and maintenance of the
building including the structure, all finishes, MEP works, and Low current systems, specialty items, boundary
walls, landscaping, and external works.
- Open Hours : 08:00 am - 05:00 pm Sat - Thu
Al Mizhar Health Centre
Project Description
Project Information
Client: Dubai Health Authority (DHA)
Consultant: Tangram Architects and Designers
Value: AED 17,551,945.00


