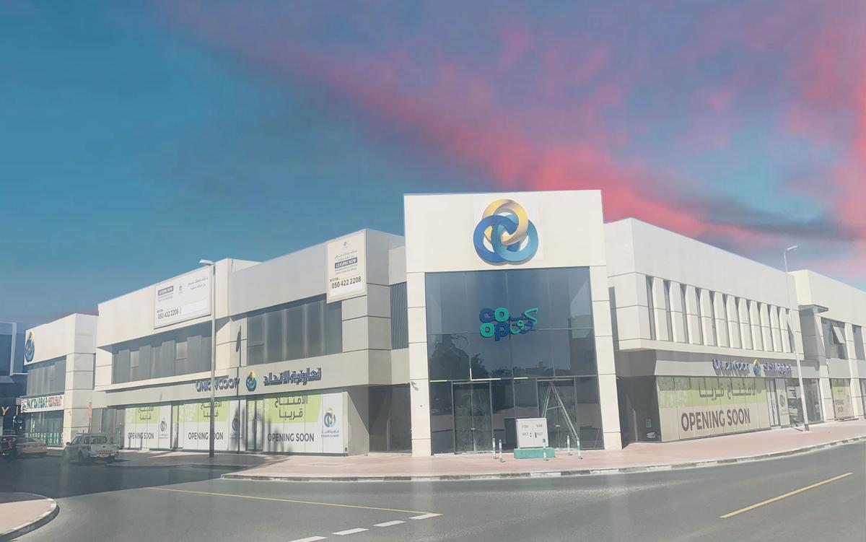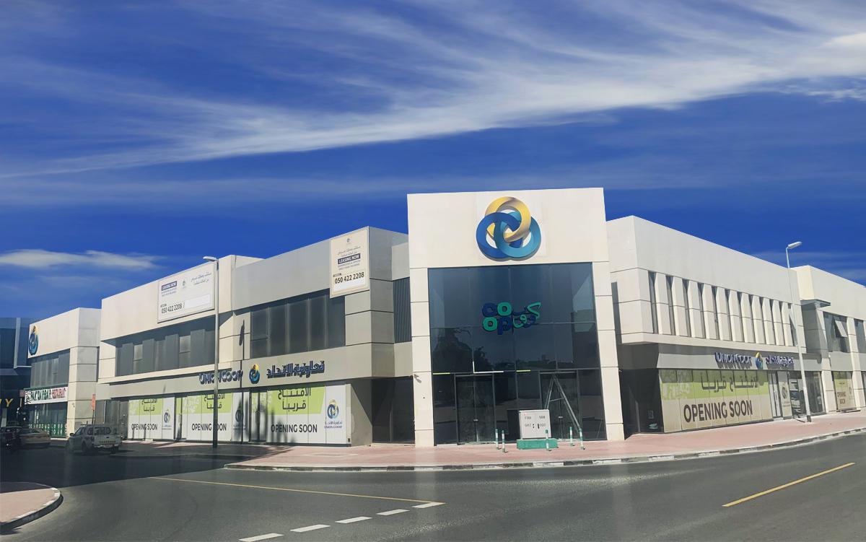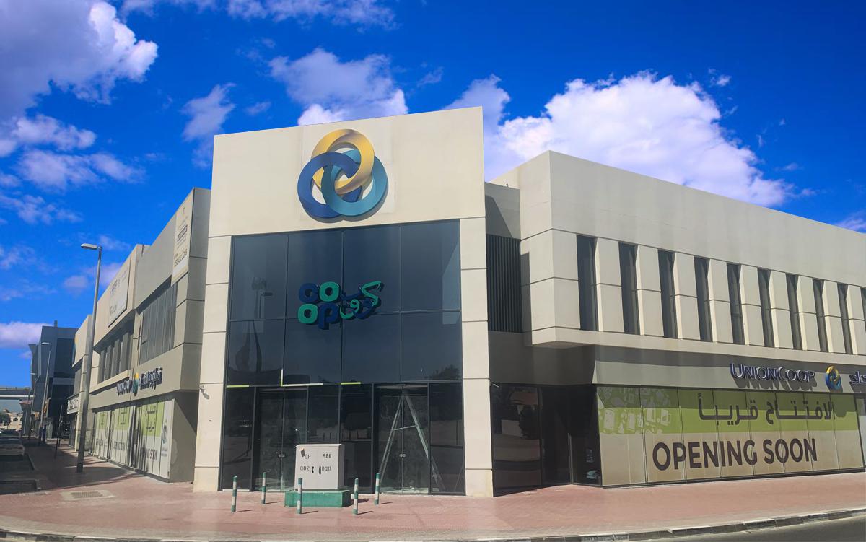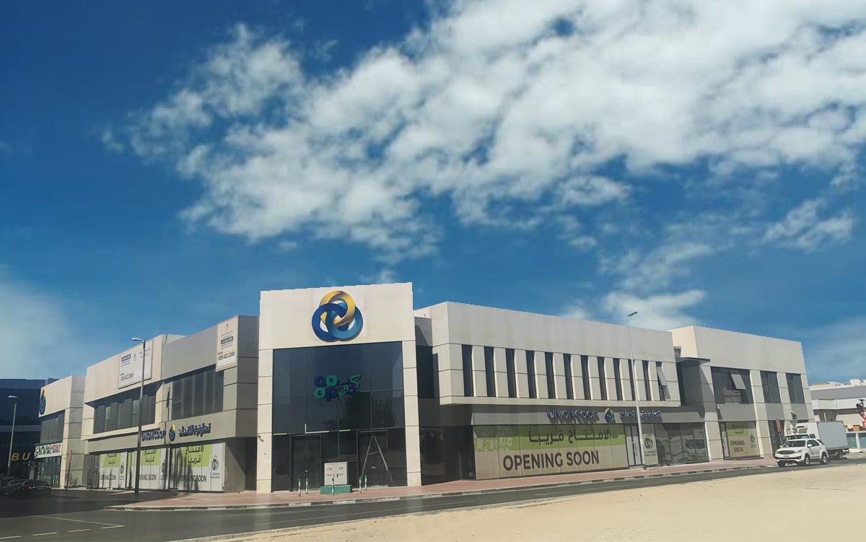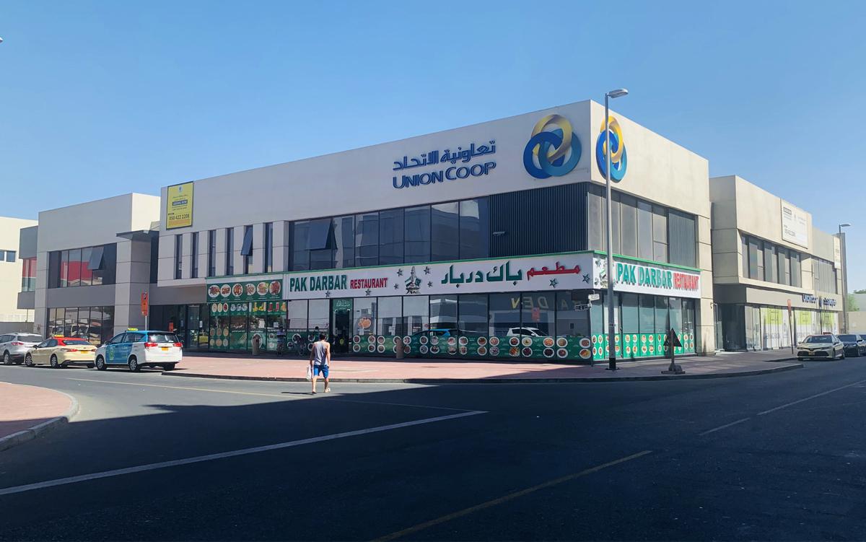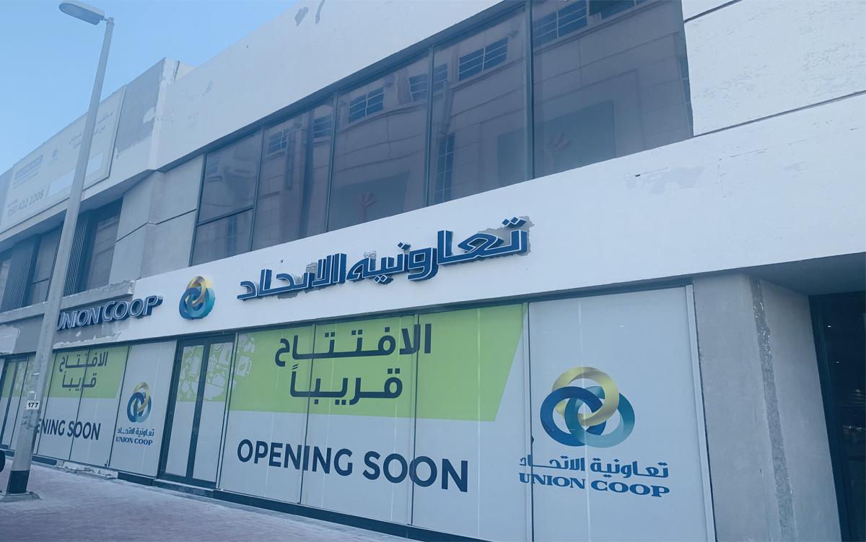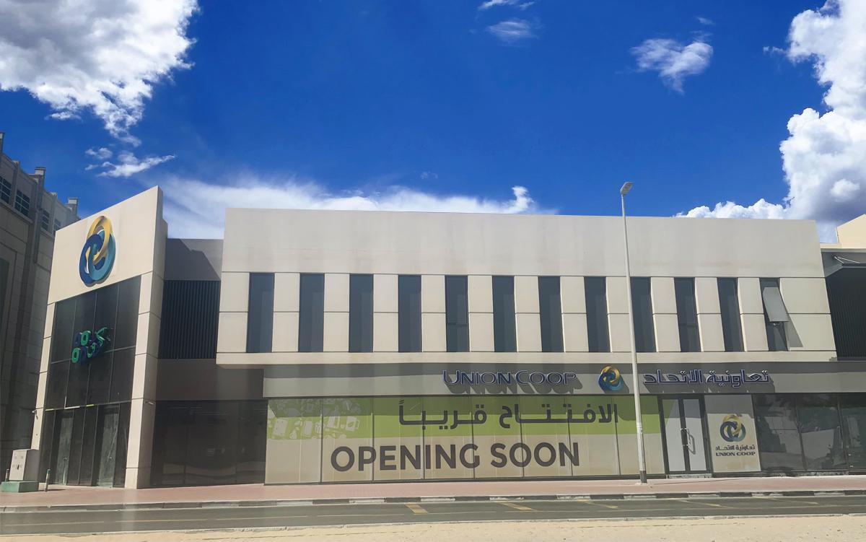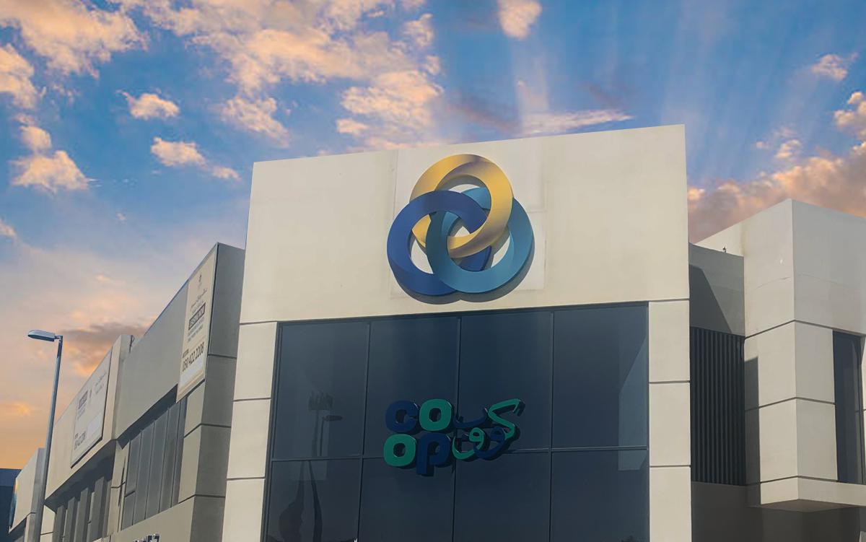The scope of the main contract comprises the construction, completion, maintenance, and remedying of any defects therein. The building consists of a basement, a ground floor which houses retail shops, and a first floor which houses offices, plus an open roof, comprising of a total built-up area of 10,470m2. PIC’s scope of work includes landscaping, shoring, basement, all structural work, waterproofing, post-tensioning, timber joinery, aluminum and glazing works, all MEP disciplines, and finishing work of all special trades.
- Open Hours : 08:00 am - 05:00 pm Sat - Thu


